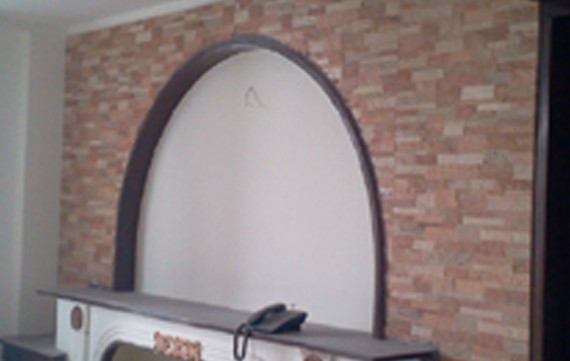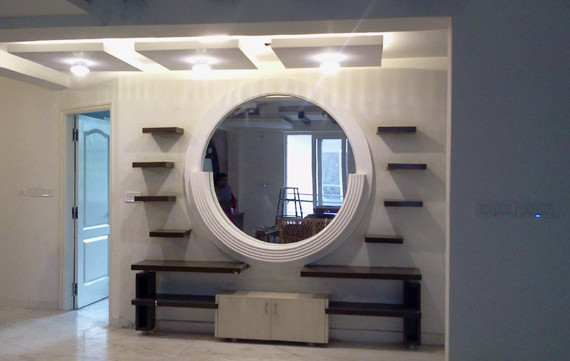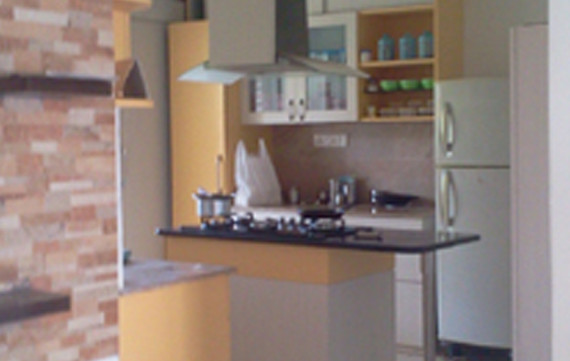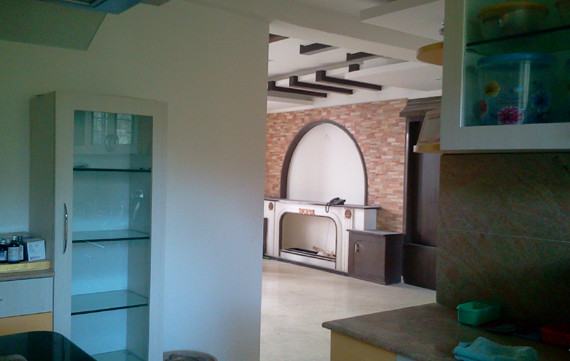Dr.Prasanna
About This Project
Prasanna’s residence
Project: Interiors of Dr. Prasanna’s flat at Bangalore
Design dealt: Interiors
Area: 1300 sq. ft
Approx. cost: 26.6 sq. ft
A residential flat for a doctor’s family. The Interiors were designed as per the requirement, with a cooking unit at the centre of the Kitchen facing the living and a Dinette next to it. The living has a huge Mirror/ dress unit and a TV unit and false ceiling to suit the area.
The family lounge/ Dining area has a crockery unit and a dining table with Pooja unit at the partition between living and Dining. The Childs bedroom is designed with a cot, Study table, TV unit, Wardrobe. The master bedroom with a cot and a walk in wardrobe and false ceiling. The third bedroom with a makeshift cot kind of seating and huge wardrobe to suit the needs of the client.









