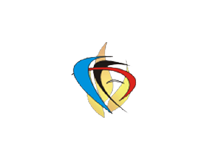About Us
In all these years of practice, be it Architecture, Interior or a Landscape Design projects, our quest for detailing, challenging ourselves in each project to always better our design quality, versatility in the choice of projects, being teachable, ready to learn attitude, has led us to fine-tune our design skill and achieving finesse with a very profound expression towards a unique style and quality in Designing. A Pronounced Design Language is very evident in all our projects. We have embraced “A Design Philosophy”, where-in, The Design is always Simple yet Vibrant, with Efficient Spatial Organization, while addressing the requirements and aspirations of the client. Architecturally, Elegant yet Sober, Contextually Relevant yet Respecting the Past, Answering the Present and Opening-up towards the Future. Our Design, though Contemporary and a Blend of the past, present and future, with an Ambience created complimenting Nature, we provide a design solution, drawing inspiration from traditional design Concepts and Themes, bringing in an Eco-balance at the Micro-level in-turn influencing the Macro-Environ at large, which is now being practiced as ‘Green Building Concepts’ have always been intrinsic in all our Design Projects.
F-A C believes in Versatility as much as it does in Customizing, by bringing the best out of the various needs of clients, without any prototypes or stereo-typed versions in the project. We believe, If , every person is special his/her own individual self, then, why should a design follow a prototype or be a replica of someone or something else? Every individual’s aspirations, limitations, be it in terms of availability of space or resources to achieve it, is respected and our Design Solution revolves around them in all our projects. As Designers , Versatility is profound in our designs – be it while designing A High- End Flight Test Centre , A Villa or A Commercial Building, An Apartment or an Interior Design Project or could even be A Landscape, the same fervor or eloquence could be observed.
We have always sought justification in every area of Design: Use of Materials, Construction Technology and Design based Research.
Keeping ourselves abreast to today’s progressive Material and Construction technology, we bring- in Newer design concepts to suit Modern Day living and Corporate life styles. Our Contextually relevant Design approach interweaves the three aspects Sustainability, Sensitivity and Sensibility. Thereby, we propose the materials mostly suiting the Eco- environ and our suggestions are based on the requirement and the need of them in the project and just not using them rampantly in shear irrelevance in the name of technological hype. Project Sustainability is seen in terms of both Design Concept and use of right Construction material which can sustain through the ravages of time.
A Research bent of mind has helped us while processing the Design for any said project and provided us with various Design Options and Solutions for Creating dust screens with trees/ by Projecting roofs or walls , having great shadows cast on western walls, cooling the interiors with tall roof heights, opening up inside- out to the Landscaped areas and Courtyards, Creating air passages with Tall Slit windows for Chute like effect to enhance the possibility of good natural ventilation, minimizing and optimization of the use of energy, reducing the use of AC by creating a well-balanced micro-environ insides which is neither very hot nor very cool by use of right construction material like Terracotta bricks, soft stone slabs for floors, Stone only wherever required, Glass in large openings mostly in North and Eastern sides, Tapping of Diffused Natural Roof Light from the North and North-Eastern sides, More of Landscape in South western side with Balconies too, Water-bodies to control micro-climate and as an add on to the Aesthetics of the building are quite a couple of Design Experiments and Research carried out in all our projects.
Contextual designing has been yet another aspect, Like for instance, the design more suitable to country-side and small town living suiting the micro climate there, would never be replicated, in its raw and original state in an Urban set-up like in case of a court-yard house.The design would certainly be transformed with the essence drawn from the original in all its relevance and then fine-tuned to suit an urban environ. Thus, every project at F-AC has always been researched well, shaped-up the vision of the client with the finesse of the Architect’s aspirations for the project as a Designer.




